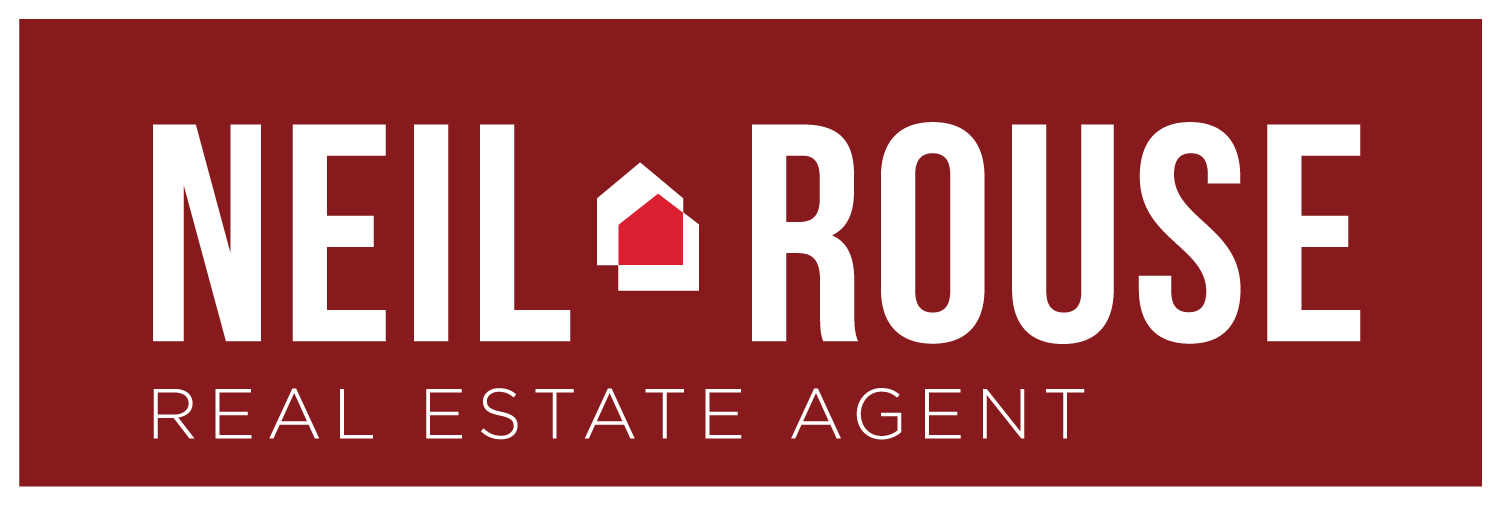My Listings
-
87 600 BELLEROSE Drive: St. Albert Townhouse for sale : MLS®# E4467229
87 600 BELLEROSE Drive St. Albert St. Albert T8N 7T5 $369,900CondoCourtesy of Neil C Rouse of RE/MAX Professionals- Status:
- Active
- MLS® Num:
- E4467229
- Bedrooms:
- 2
- Bathrooms:
- 3
- Floor Area:
- 1,473 sq. ft.137 m2
Beautifully kept 1472 sq. ft. townhome in Oakmont that feels brand new! With 9’ ceilings and large windows throughout, this unit is bright and spacious. The main level features vinyl plank flooring through the living room, dining room and kitchen which has quartz countertops, stainless steel appliances, tile backsplash and a large island! A south facing balcony with gas BBQ hookup is accessible from the kitchen. The top level has 2 large bedrooms and 2 full bathrooms, plus laundry with newer washer and dryer. The lower level has access to the oversized, single attached garage as well as a flex area that is perfect for your home gym, office or 3rd bedroom. A fenced yard landscaped with turf is perfect for your 4-legged friend! Central A/C. Close to the Sturgeon River and walking trails. More details- NEIL ROUSE
- RE/MAX PROFESSIONALS
- 1 (780) 9192862
- Contact by Email
-
3023 TUDOR Glen: St. Albert Condo for sale : MLS®# E4469463
3023 TUDOR Glen St. Albert St. Albert T8N 3V4 $144,900CondoCourtesy of Neil C Rouse of RE/MAX Professionals- Status:
- Active
- MLS® Num:
- E4469463
- Bedrooms:
- 2
- Bathrooms:
- 1
- Floor Area:
- 808 sq. ft.75 m2
Nicely renovated 808 sq. ft. 2 bedroom unit in Tudor Glen! 2nd floor location overlooking courtyard and parking lot. Modern vinyl plank flooring throughout. Quartz countertops in kitchen and bathroom. Large in-suite storage closet. 5 appliances included featuring newer washer and dryer. One energized parking stall is assigned to the unit. Great location that is walking distance to all amenities! Some photos have been virtually staged. More details- NEIL ROUSE
- RE/MAX PROFESSIONALS
- 1 (780) 9192862
- Contact by Email
Data was last updated January 13, 2026 at 11:30 PM (UTC)
Copyright 2026 by the REALTORS® Association of Edmonton. All Rights Reserved. Data is deemed reliable but is not guaranteed accurate by the REALTORS® Association of Edmonton.
The trademarks REALTOR®, REALTORS® and the REALTOR® logo are controlled by The Canadian Real Estate Association (CREA) and identify real estate professionals who are members of CREA. The trademarks MLS®, Multiple Listing Service® and the associated logos are owned by CREA and identify the quality of services provided by real estate professionals who are members of CREA.
My Featured Listings
Neil C Rouse of RE/MAX Professionals
3023 TUDOR Glen
$144,900
Neil C Rouse of RE/MAX Professionals
87 600 BELLEROSE Drive
$369,900










