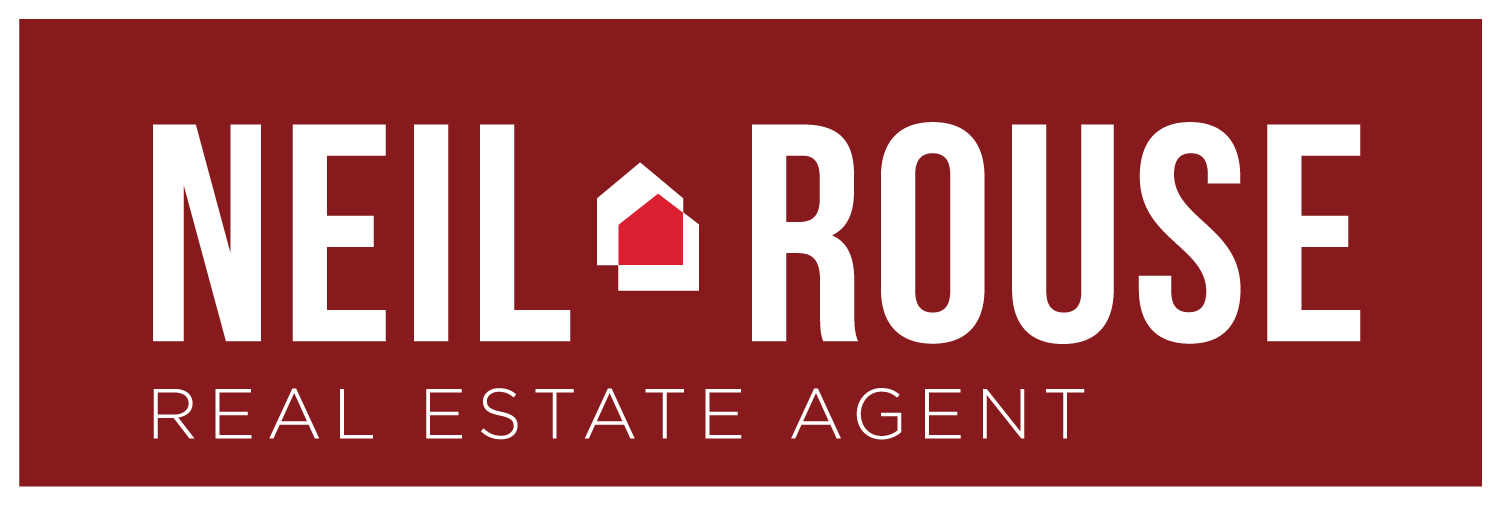My Listings
-
441 78B MCKENNEY Avenue: St. Albert Condo for sale : MLS®# E4456556
441 78B MCKENNEY Avenue St. Albert St. Albert T8N 7K3 $284,900CondoCourtesy of Neil C Rouse of RE/MAX Professionals- Status:
- Active
- MLS® Num:
- E4456556
- Bedrooms:
- 2
- Bathrooms:
- 2
- Floor Area:
- 1,044 sq. ft.97 m2
Meticulously kept 1044 sq. ft. two bedroom, two bath condo on the top floor of Mission Hill Grande! Large kitchen with ample countertops, cabinets and a pantry. It features a roomy living room with a gas fireplace and separate dining room. Newer carpet and freshly painted. Spacious primary bedroom with walk thru closets and a 3 pce ensuite. Enjoy your coffee in the AM with the east facing balcony. One underground parking stall with a storage cage. This condo has great amenities including exercise and party rooms and a fantastic location close to everything! Some photos have been virtually staged. More details- NEIL ROUSE
- RE/MAX PROFESSIONALS
- 1 (780) 9192862
- Contact by Email
-
5011 TUDOR Glen: St. Albert Condo for sale : MLS®# E4462375
5011 TUDOR Glen St. Albert St. Albert T8N 3V4 $123,900CondoCourtesy of Neil C Rouse of RE/MAX Professionals- Status:
- Active
- MLS® Num:
- E4462375
- Bedrooms:
- 1
- Bathrooms:
- 1
- Floor Area:
- 675 sq. ft.63 m2
Cozy main floor unit in Tudor Glen with its own private entrance/covered patio with space for your own flowers or garden box! Spacious living and dining rooms, a 4 piece bathroom and large bedroom. In suite storage room. Freshly painted. Kitchen has some newer appliances. Newer vinyl plank flooring throughout the unit. New doors, light fixtures and washer and dryer. One energized parking stall is assigned to the unit. Amazing location to all amenities and easy access to the Anthony Henday. More details- NEIL ROUSE
- RE/MAX PROFESSIONALS
- 1 (780) 9192862
- Contact by Email
Data was last updated November 28, 2025 at 07:30 AM (UTC)
Copyright 2025 by the REALTORS® Association of Edmonton. All Rights Reserved. Data is deemed reliable but is not guaranteed accurate by the REALTORS® Association of Edmonton.
The trademarks REALTOR®, REALTORS® and the REALTOR® logo are controlled by The Canadian Real Estate Association (CREA) and identify real estate professionals who are members of CREA. The trademarks MLS®, Multiple Listing Service® and the associated logos are owned by CREA and identify the quality of services provided by real estate professionals who are members of CREA.
My Featured Listings
Neil C Rouse of RE/MAX Professionals
5011 TUDOR Glen
$123,900
Neil C Rouse of RE/MAX Professionals
441 78B MCKENNEY Avenue
$284,900










