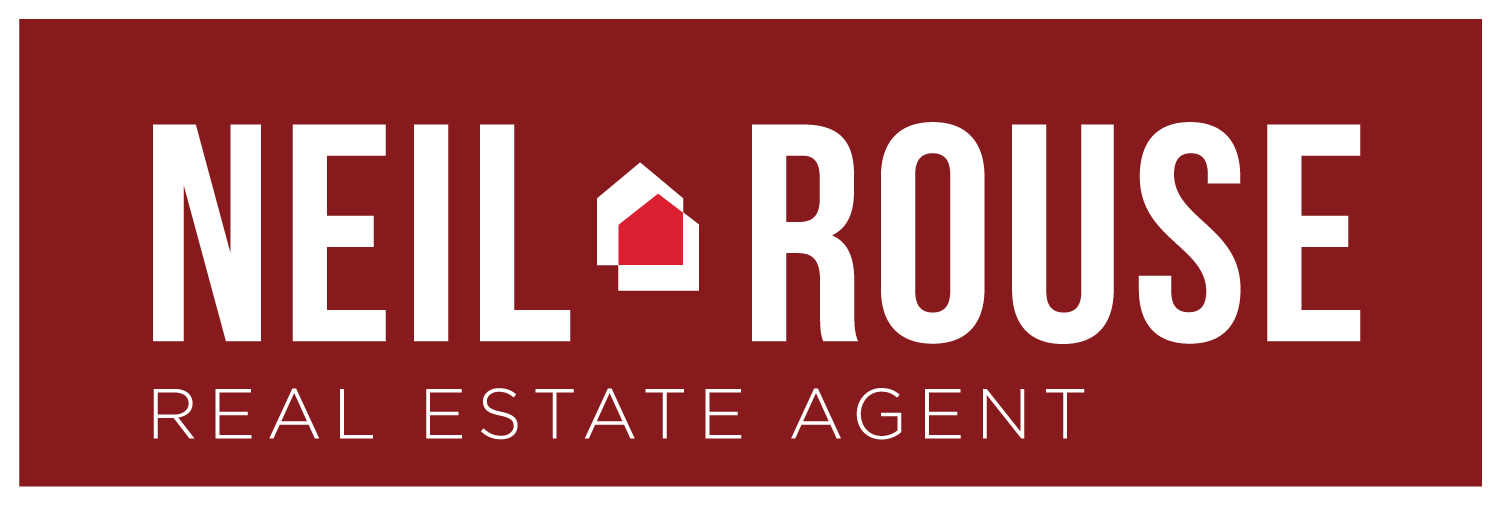My Listings
-
22 61 LAFLEUR Drive: St. Albert House Duplex for sale : MLS®# E4471668
22 61 LAFLEUR Drive St. Albert St. Albert T8N 0X5 $679,900CondoCourtesy of Neil C Rouse of RE/MAX Professionals- Status:
- Active
- MLS® Num:
- E4471668
- Bedrooms:
- 3
- Bathrooms:
- 3
- Floor Area:
- 1,426 sq. ft.133 m2
Beautifully upgraded 1426 sq. ft. bungalow half duplex (55+ condo) in prestigious Lacombe Park Estates is move-in ready! The main floor features an open concept plan and has luxury vinyl plank flooring throughout. The kitchen has refinished cabinetry, tile backsplash and newer granite countertops. Spacious living room has a gas f/p and 11' ceilings! Large primary bedroom has a bay window, walk-in closet and a renovated ensuite with a large walk-in shower. Main floor laundry plus spacious office. Maintenance free deck with gas BBQ hookup. Fully finished basement features a large rec room with a wet bar and 2nd gas f/p, 2 more bedrooms and a 4 pce bath. New high quality carpet throughout basement. Newer furnace (2022) & HWT (2020). Immaculately kept, close to walking trails and all amenities! More details- NEIL ROUSE
- RE/MAX PROFESSIONALS
- 1 (780) 9192862
- Contact by Email
-
1539 CHAPMAN Way SW in Edmonton: Zone 55 House for sale : MLS®# E4472433
1539 CHAPMAN Way SW Zone 55 Edmonton T6W 0Z1 $649,900Single FamilyCourtesy of Neil C Rouse of RE/MAX Professionals- Status:
- Active
- MLS® Num:
- E4472433
- Bedrooms:
- 3
- Bathrooms:
- 3
- Floor Area:
- 2,138 sq. ft.199 m2
Beautifully kept 2138 sq. ft. 2 storey in the prestigious community of Chappelle located on a huge pie lot! The main floor is bright and airy with 9' ceilings and large windows. This home features a large chef's kitchen with a big center island, walk-thru pantry, granite countertops, stainless steel appliances and pot drawers. The living room has a gas fireplace and built-in cabinetry. Hardwood and ceramic tile flooring throughout main floor. Spacious bonus room over the garage is perfect for movie night. Upstairs you'll find three bedrooms including a spacious primary that easily fits a king size bed and that has a 4 piece ensuite with jetted tub and a walk-in closet. 2nd floor laundry room. Heated, double garage. Central A/C. The southwest facing backyard is something to behold with a large 2 tiered, maintenance free deck and gazebo! Great space for the whole family. More details- NEIL ROUSE
- RE/MAX PROFESSIONALS
- 1 (780) 9192862
- Contact by Email
-
70 17832 78 Street NW in Edmonton: Zone 28 Townhouse for sale : MLS®# E4472181
70 17832 78 Street NW Zone 28 Edmonton T5Z 0P7 $394,900CondoCourtesy of Neil C Rouse of RE/MAX Professionals- Status:
- Active
- MLS® Num:
- E4472181
- Bedrooms:
- 2
- Bathrooms:
- 3
- Floor Area:
- 1,409 sq. ft.131 m2
Modern 1408 sq. ft. 3 storey townhouse is in immaculate condition! The owners carefully planned every upgrade to maximize comfort, quality and long-term enjoyment. No carpet here, vinyl plank flooring throughout! Stunning kitchen with upgraded quartz countertops, soft close drawers & cabinets and upgraded stainless steel appliances. The dining room has a built-in coffee bar plus a mini fridge and a walk-in pantry. The living room has an electric fireplace and large windows. Balcony off the living room is perfect to BBQ or enjoy your morning coffee. There are 2 primary bedrooms on the 3rd floor, each with their own walk-in closet and ensuite featuring granite counters, heated towel racks and LED lit mirrors! Zebra blinds throughout the unit. A main floor flex room and access to the double attached garage complete this home. Central A/C and vacuum. Quiet location with shopping, walking trails and a pond nearby. More details- NEIL ROUSE
- RE/MAX PROFESSIONALS
- 1 (780) 9192862
- Contact by Email
-
87 600 BELLEROSE Drive: St. Albert Townhouse for sale : MLS®# E4467229
87 600 BELLEROSE Drive St. Albert St. Albert T8N 7T5 $369,900CondoCourtesy of Neil C Rouse of RE/MAX Professionals- Status:
- Active
- MLS® Num:
- E4467229
- Bedrooms:
- 2
- Bathrooms:
- 3
- Floor Area:
- 1,473 sq. ft.137 m2
Beautifully kept 1472 sq. ft. townhome in Oakmont that feels brand new! With 9’ ceilings and large windows throughout, this unit is bright and spacious. The main level features vinyl plank flooring through the living room, dining room and kitchen which has quartz countertops, stainless steel appliances, tile backsplash and a large island! A south facing balcony with gas BBQ hookup is accessible from the kitchen. The top level has 2 large bedrooms and 2 full bathrooms, plus laundry with newer washer and dryer. The lower level has access to the oversized, single attached garage as well as a flex area that is perfect for your home gym, office or 3rd bedroom. A fenced yard landscaped with turf is perfect for your 4-legged friend! Central A/C. Close to the Sturgeon River and walking trails. More details- NEIL ROUSE
- RE/MAX PROFESSIONALS
- 1 (780) 9192862
- Contact by Email
Data was last updated February 8, 2026 at 03:30 AM (UTC)
Copyright 2026 by the REALTORS® Association of Edmonton. All Rights Reserved. Data is deemed reliable but is not guaranteed accurate by the REALTORS® Association of Edmonton.
The trademarks REALTOR®, REALTORS® and the REALTOR® logo are controlled by The Canadian Real Estate Association (CREA) and identify real estate professionals who are members of CREA. The trademarks MLS®, Multiple Listing Service® and the associated logos are owned by CREA and identify the quality of services provided by real estate professionals who are members of CREA.
My Featured Listings
Neil C Rouse of RE/MAX Professionals
87 600 BELLEROSE Drive
$369,900
Neil C Rouse of RE/MAX Professionals
22 61 LAFLEUR Drive
$679,900










