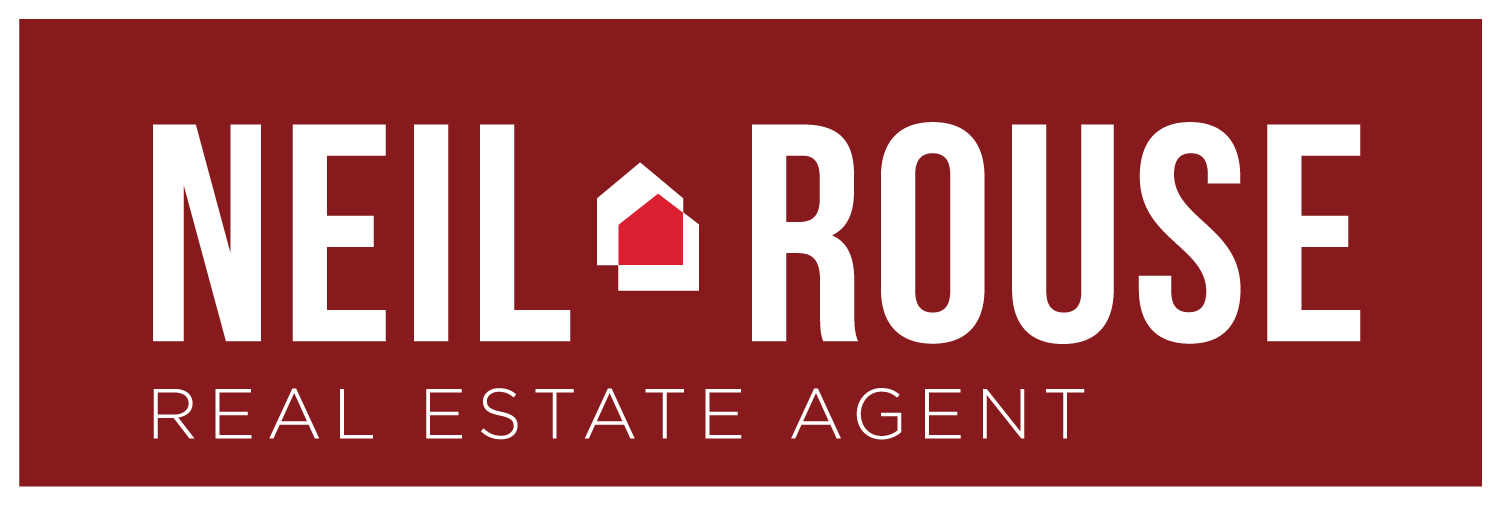My Listings
-
55 ARCAND Drive: St. Albert House for sale : MLS®# E4391272
55 ARCAND Drive St. Albert St. Albert T8N 5V1 $479,900Single FamilyCourtesy of Neil C Rouse of RE/MAX Professionals- Status:
- Active
- MLS® Num:
- E4391272
- Bedrooms:
- 2
- Bathrooms:
- 3
- Floor Area:
- 1,411 sq. ft.131 m2
Well kept 1410 sq. ft. stand alone bungalow in an HOA in Akinsdale that sides onto greenspace! Bright and sunny throughout with large windows and vaulted ceiling on the main floor. Hardwood floors on most of the main floor. Dining and living rooms at the front of the home with a gas fireplace in living room. The kitchen has granite countertops, stainless steel appliances incl. a gas stove and is open to the family room. Patio doors lead to a lovely deck with gas BBQ hookup. Main floor laundry and den/bedroom with its own 4 pce bath. The large primary bedroom features a walk-in closet and 3 pce ensuite. Fully finished basement has large windows and features a huge rec room, a 4 pce bath, a 2nd bedroom and a spacious storage room. Double attached, heated garage. Steps to grocery stores, banks, and restaurants. Easy access to the Anthony Henday. HOA fee of $170/month covers snow removal and lawn care. There are no side fences allowed. More details- NEIL ROUSE
- RE/MAX PROFESSIONALS
- 1 (780) 9192862
- Contact by Email
Data was last updated June 17, 2024 at 10:30 AM (UTC)
Copyright 2024 by the REALTORS® Association of Edmonton. All Rights Reserved. Data is deemed reliable but is not guaranteed accurate by the REALTORS® Association of Edmonton.
The trademarks REALTOR®, REALTORS® and the REALTOR® logo are controlled by The Canadian Real Estate Association (CREA) and identify real estate professionals who are members of CREA. The trademarks MLS®, Multiple Listing Service® and the associated logos are owned by CREA and identify the quality of services provided by real estate professionals who are members of CREA.
My Featured Listings
Neil C Rouse of RE/MAX Professionals
28 VALLEYVIEW Crescent
$869,900
Neil C Rouse of RE/MAX Professionals
55 ARCAND Drive
$479,900










