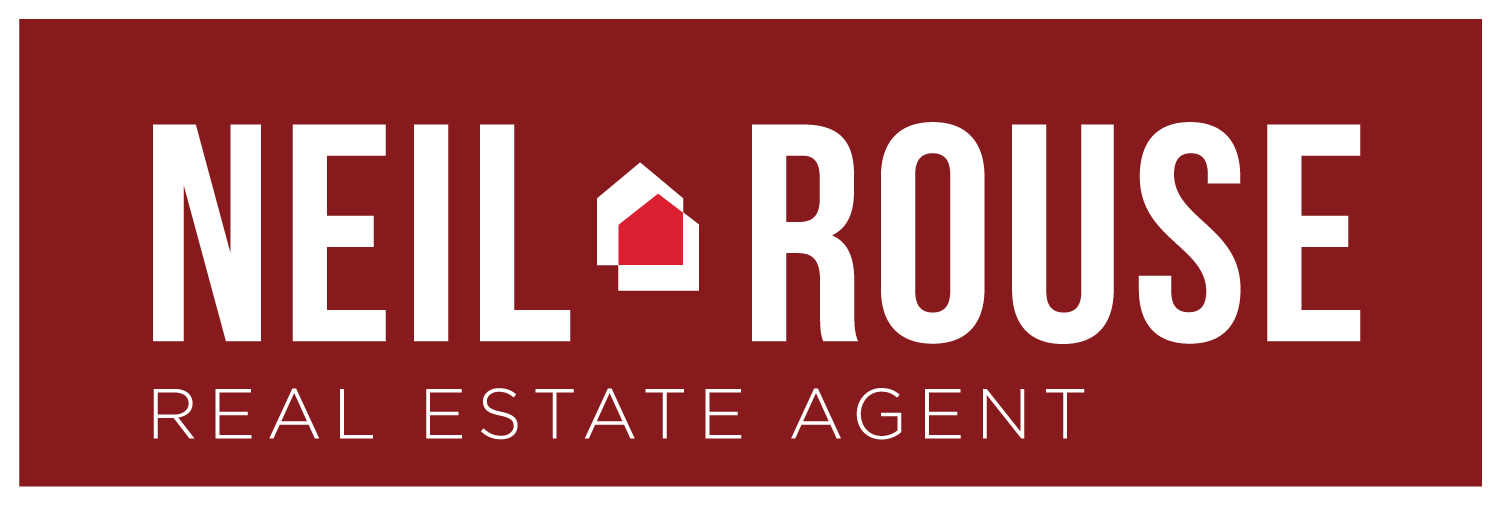Office Listings
-
2722 104A Street in Edmonton: Zone 16 House for sale : MLS®# E4464343
2722 104A Street Zone 16 Edmonton T6J 4C3 $725,000Single FamilyCourtesy of Mia Saleta Pereda of RE/MAX Professionals- Status:
- Active
- MLS® Num:
- E4464343
- Bedrooms:
- 5
- Bathrooms:
- 3
- Floor Area:
- 1,549 sq. ft.144 m2
Rare find in Ermineskin! Fully renovated bungalow with over 2,800 sqft of living space on a quiet street, really hard to find in this area! Bright open layout with new kitchen featuring quartz countertops, stainless steel appliances, and elegant new light fixtures. Main floor offers a spacious family room with brick fire place, 3 bedrooms, and stylishly updated bathrooms. The fully finished basement includes 2 more bedrooms, a large rec room with second fireplace, and plenty of storage. Enjoy the large two-level deck, double attached garage, and extra driveway parking. Beside being fully renovated, other recent major updates are: shingles (2023), radon remediation (2021), furnace (2019), updated windows and eavestroughs (2024). Move-in ready and beautifully finished throughout! More details- NEIL ROUSE
- RE/MAX PROFESSIONALS
- 1 (780) 9192862
- Contact by Email
-
13507 124 Avenue in Edmonton: Zone 04 House for sale : MLS®# E4463200
13507 124 Avenue Zone 04 Edmonton T5L 3A7 $520,000Single FamilyCourtesy of Mia Saleta Pereda of RE/MAX Professionals- Status:
- Active
- MLS® Num:
- E4463200
- Bedrooms:
- 5
- Bathrooms:
- 3
- Floor Area:
- 1,189 sq. ft.111 m2
Beautifully Renovated Bungalow in Desirable Dovercourt! Nearly 1,200 sq ft of stylish living in a quiet, tree-lined community known for its parks, schools & easy access to downtown! Fully renovated inside & out, this home features 3 spacious bedrooms, including a primary with its own private half bath and pocket door. The modern kitchen shines with quartz countertops, a coffee station & brand-new stainless steel appliances. Gorgeous 4-pc main bath with tub & shower, convenient upstairs laundry & no carpet anywhere! The fully finished basement offers a separate entrance, second kitchen, second laundry, 2 more bedrooms & full bath, perfect for extended family or investors! Enjoy the newly landscaped, fenced backyard with fresh sod and detached garage with new shingles. Updated windows, exterior upgrades & amazing curb appeal. This Dovercourt gem offers modern comfort in a mature neighborhood! More details- NEIL ROUSE
- RE/MAX PROFESSIONALS
- 1 (780) 9192862
- Contact by Email
Data was last updated December 4, 2025 at 01:30 AM (UTC)
Copyright 2025 by the REALTORS® Association of Edmonton. All Rights Reserved. Data is deemed reliable but is not guaranteed accurate by the REALTORS® Association of Edmonton.
The trademarks REALTOR®, REALTORS® and the REALTOR® logo are controlled by The Canadian Real Estate Association (CREA) and identify real estate professionals who are members of CREA. The trademarks MLS®, Multiple Listing Service® and the associated logos are owned by CREA and identify the quality of services provided by real estate professionals who are members of CREA.
My Featured Listings
Neil C Rouse of RE/MAX Professionals
441 78B MCKENNEY Avenue
$284,900
Neil C Rouse of RE/MAX Professionals
5011 TUDOR Glen
$123,900










